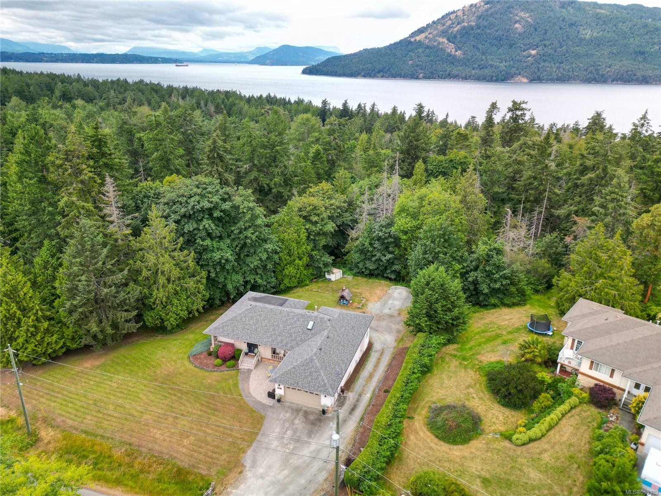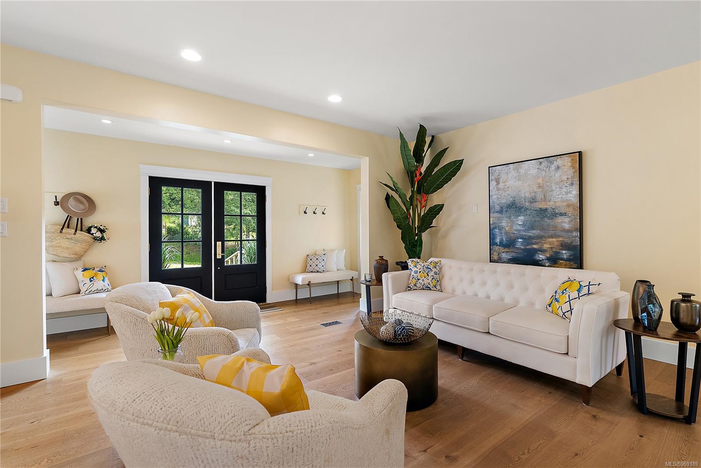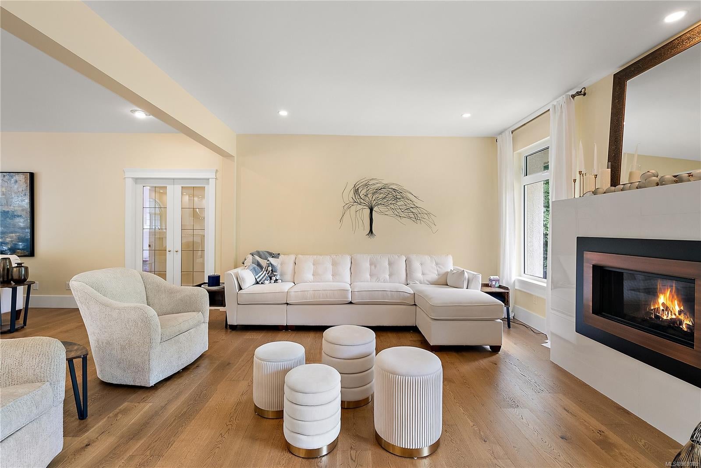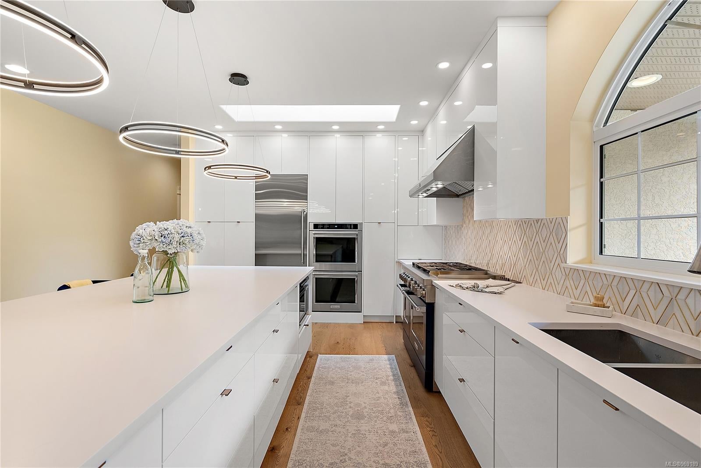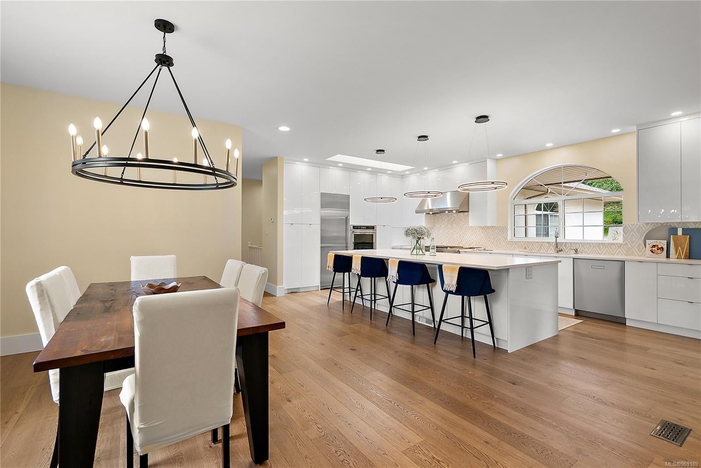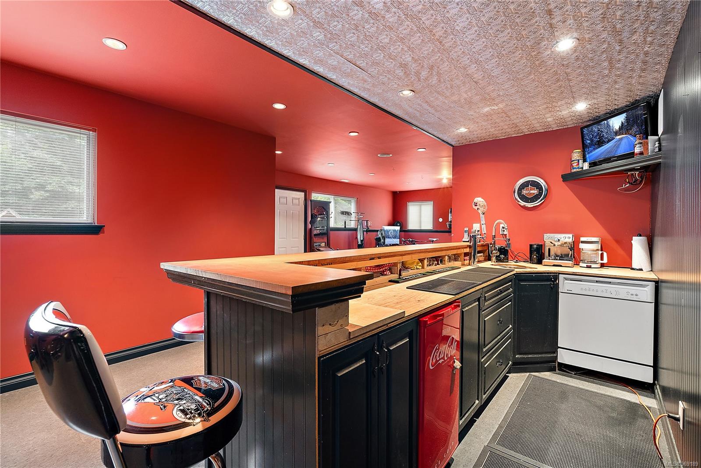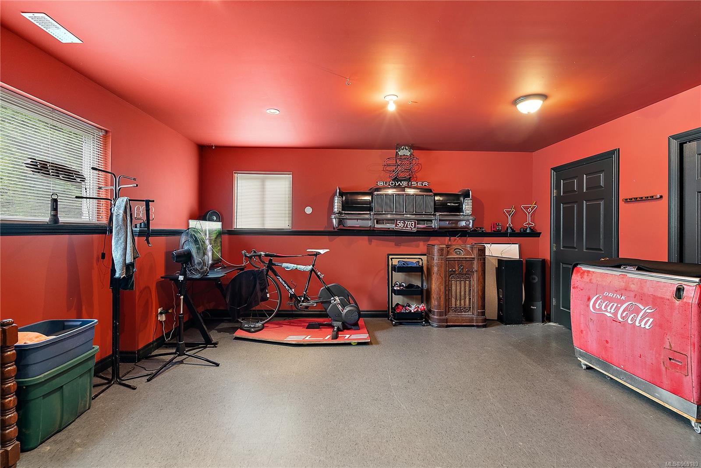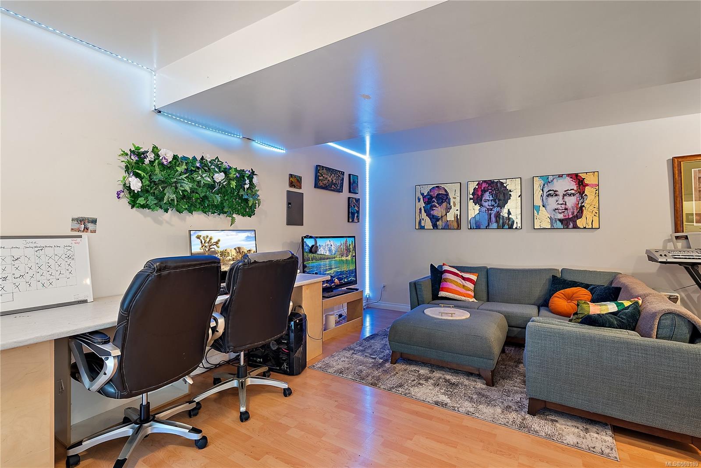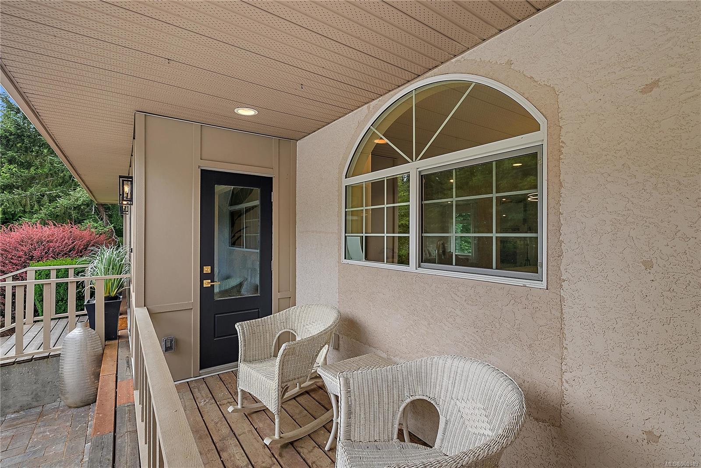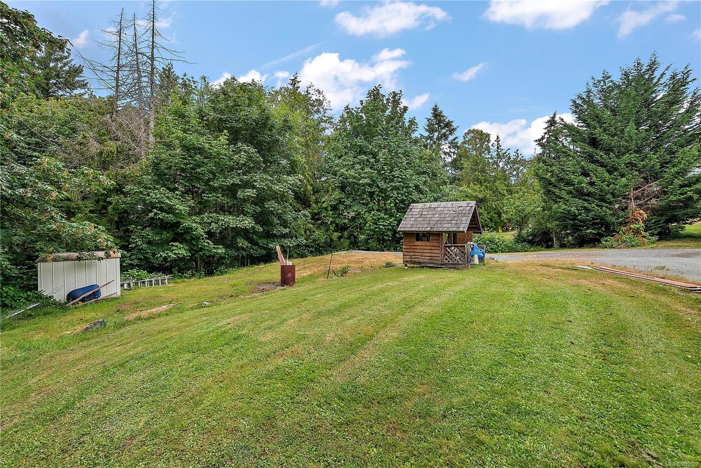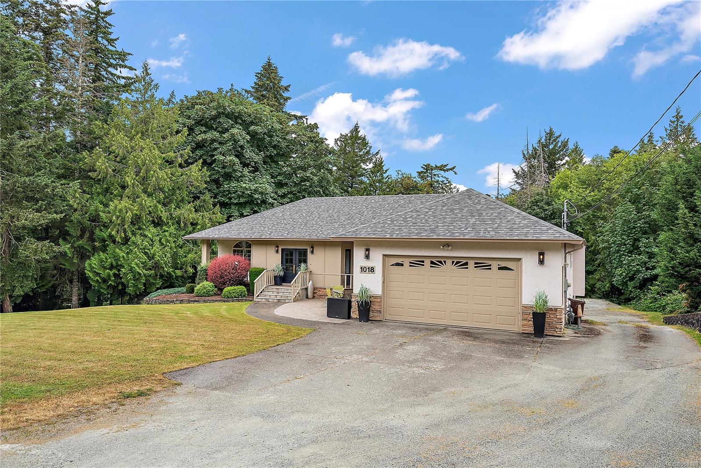Welcome to your dream home in North Saanich! Nestled on a private 1-acre lot, this stunning ground-level entry residence with a walk-out basement offers everything you could ever desire. The extensively renovated main floor boasts 9 ft ceilings, an open floor plan, wide plank oak floors, and a gourmet kitchen with high-end appliances, solid surface countertops and an enormous entertainment-sized island. The primary bedroom is a spacious retreat with a large ensuite on one side of the home, while two additional bedrooms and a bathroom on the other side provide privacy and convenience. The home features a double car garage and provides ideal parking and storage for recreational vehicles discreetly hidden from the street. The separate 1-bedroom suite, complete with its own entry and laundry facilities, is perfect for guests or rental income. Downstairs, the home is set up as a recreational paradise with a rec room featuring a wet bar, full-screen TV, bathroom, and theater seating, making it perfect for entertaining. Designed with both style and functionality in mind, this home is ideal for large families or blended multigenerational living. Don’t miss this rare opportunity to own a piece of paradise in North Saanich. Schedule your private showing today and experience the ultimate in luxury living!
| Address | 1018 Brickley Close |
| List Price | $1,898,000 |
| Property Type | Residential |
| Type of Dwelling | Single Family Residence |
| Style of Home | California |
| Area | North Saanich |
| Sub-Area | NS Lands End |
| Bedrooms | 4 |
| Bathrooms | 4 |
| Floor Area | 3,867 Sq. Ft. |
| Lot Size | 45738 Sq. Ft. |
| Year Built | 2002 |
| MLS® Number | 969189 |
| Listing Brokerage | Coldwell Banker Oceanside Real Estate |
| Basement Area | Full, Unfinished, Walk-Out Access, With Windows |
| Postal Code | V8L 5L1 |
| Tax Amount | $4,405 |
| Tax Year | 2022 |
| Features | Bar, Baseboard, Carpet, Central Vacuum, Closet Organizer, Dining/Living Combo, Dishwasher, Electric, F/S/W/D, Forced Air, French Doors, Hardwood, Insulated Windows, Linoleum, Natural Gas, Oven/Range Electric, Oven/Range Gas, Skylight(s), Storage, Tile, Vinyl Frames |
| Amenities | Acreage, Balcony/Patio, Corner Lot, Cul-De-Sac, Easy Access, Family-Oriented Neighbourhood, Garden, Level, Primary Bedroom on Main, Private, Rectangular Lot, Serviced, Sloped, Southern Exposure, Workshop |

